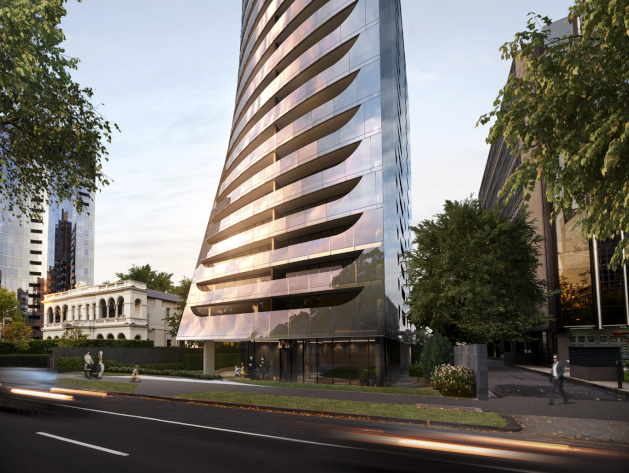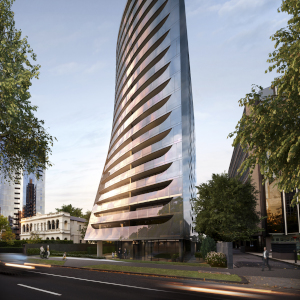
A new sculptural building that aims to herald an expressive era in architecture has been unveiled by Melbourne-based development partners Golden Age Group and Asian Pacific Group.
Opèra, designed by award winning Melbourne architectural practice Bates Smart, will be a dramatic addition to St Kilda Road, its delicate smoked glass façade stretching over a form that curves and arcs elegantly skywards into a teardrop shape.
Featuring 228 luxury apartment residences, the $190 million building at 450 St Kilda Road pays homage to the grandeur and decadence of the boulevard’s heritage as Melbourne’s original aristocratic address.
Bates Smart design director Kristen Whittle said the building was a statement and aimed to bring back the beauty and art of architecture in Melbourne.
“Opèra is designed as a living sculpture that will enrich this historic area of Melbourne through its expressive form that twists and flares with a curvaceous beauty unlike any other building in the city,” he said.
“I hope it stimulates conversation about the next evolution of architecture in Melbourne. The world’s greatest cities place a value on creative architecture as beauty. Melbourne needs to evolve into this space and pursue artistic projects that reshape how we think about architecture, as we hope Opèra does.”
Launching to market on 1 August, the iconic building will span 19 levels, offering a five-star residential lifestyle within its grand and expansive living spaces, communal amenities and landmark restaurant.
Nestled beside 124-year-old heritage protected Airlie Mansion, once home to former Australian Prime Minister Stanley Bruce, it offers expansive views of the CBD and Albert Park Lake that can never be built out.
Golden Age Group managing director Jeff Xu said the building’s unique shape had added benefits, maximising outlook and airflow to create a light and bright living environment for discerning purchasers.
“Opèra will provide a dramatic design and grand living spaces at a landmark location. St Kilda Road is Melbourne’s most distinguished boulevard and this building will enrich its standing even further,” he said.
“We have already experienced extremely strong demand from the discerning downsizer market wishing to trade their family home for a trophy apartment in a premium location.
“Opèra offers these purchasers an expansive haven to call home, nestled in one of Melbourne’s most connected and exclusive enclaves on St Kilda Road.”
Initial sales over opening weekend saw strongest demand for the building’s many large-format apartments.
These three and four bedroom apartments were snapped up first by a number of empty nesters.
Ranging in price from $1.12 to $2.7 million for a three bedroom and $3.1 to $4.88 million for a penthouse or sub penthouse, the generously-sized apartments were designed specifically for owner occupiers.
Mr Whittle said engineering the flow of the building had been a delicate process, with the glass curving seamlessly without any fixtures and balconies sliced dramatically into the glass to accentuate the building’s sense of movement.
The contortion requires double curved glazing panels to be installed on site – a process known as cold bending – the first of its type in Australia.
The building will be sunken into the ground, creating a grand stepped entrance that draws outsiders through its resplendent gardens, designed by landscape architects from Tract, and into a dazzling lobby.
Feeling more like a boutique hotel than an apartment building, the lobby will feature a concierge service for residents as well as an opulent lounge area for guests.
The interior design also by Bates Smart echoes the decadence of the art deco era, featuring bold golds and turquoise, layered and textual.
The lobby will lead into a range of communal resident spaces such as a private library, dining lounge and public residential lounge where Asian Pacific Group’s innate understanding of seamless service, as evident through the group’s Art Series Hotel brand, is showcased in resident spaces that integrate into a landmark restaurant.
Asian Pacific Group CEO Will Deague said: “We wanted the restaurant and resident spaces to be interlinked, meaning you can hold a private dinner party in one of our resident dining rooms, catered by the restaurant. Or while dining in the restaurant you can have your favourite wine delivered from your personal cellar, located just steps away.”
Resident dining spaces will open to a verdant outdoor entertaining space while personal, secure wine fridges for each resident will be showcased in a temperature-controlled environment.
On level one more than 270 square metres will be reserved for a health retreat, featuring a large pool, gym and sauna.
With few surrounding buildings offering pools or spa-style luxury, the team expects this to be a strong selling point.
The pool retreat is designed as an intimate calming space that feels a world away from the bustle of St Kilda Road.
Inspired by the cocoon-like luxury of spa resorts around the world, this space is enhanced by natural lighting that washes the area’s surfaces, offering views of the surrounding landscape.
Inside apartments, generously sized open plan spaces all feature balconies and a bold internal palette, with the premium Opèra scheme featuring smoked glass above counter cabinetry in kitchens along with heavily veined opulent marble on bench tops and turquoise lacquered cabinetry that hides an integrated fridge and large pantry.
Bronze tap ware and a herringbone timber floor completes the look.
Kitchen appliances by Miele offer home chefs the ultimate in cooking technology.
“Opèra is all about decadence and opulence and that runs through all elements of the project, including the apartment interiors. The interior palette exudes a quality, warmth and character largely atypical in new developments. It is for the purchaser who appreciates strong, timeliness and bold design,” said Mr Whittle
Bathrooms feature large format porcelain tiles to walls, and a featured tiled wall with a porcelain herringbone tile to the floor. The opulent marble and finished brass tap ware in the kitchen continue through into the bathroom.
Apartment configurations will include one, two and three bedroom layouts, with purchasers able to select either the premium Opèra scheme or a light and dark scheme.
All apartments will feature secure car parking, with one bedrooms receiving one car space and two and three bedrooms receiving two each.
Construction will commence in early 2016, with completion anticipated in 2018.
Information supplied by Undertow Media





