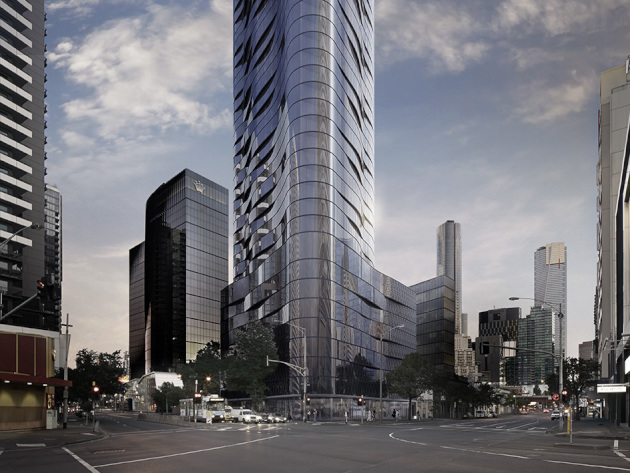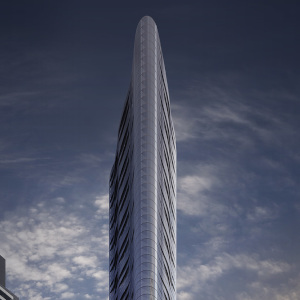
Iconic Australian developer, BPM will soon commence development on its most significant project to date, Shadow Play in Melbourne’s Southbank.
The $300 million development celebrates BPM’s first foray into large-scale, high rise developments and symbolises a new direction for the Australian developer, previously focusing on medium density residential projects in Melbourne’s premium bayside suburbs. Set for completion in 2018, BPM founder and company director, Jonathan Hallinan says, “The launch of Shadow Play represents a new era for BPM and is the realisation of my long term vision to contribute to the architectural impact on Melbourne’s skyline.”
Designed by internationally acclaimed Melbourne architects Elenberg Fraser, the opulent 46 level development, situated on 105 Clarendon Street, Southbank, will feature 494 apartments with a mix of one, two and three bedroom apartments and luxurious penthouse (already sold) on level 45, complete with exquisite interior finishes by world class interior designers, Hecker Guthrie.
The defining feature of the tower will be the sculptural exterior, containing undulations in the building’s facade that will reflect light to create movement, inspiring the building’s unique name, ‘Shadow Play’. The form of the residential building creates an ephemeral, animated experience that changes according to the viewer’s position.
Shadow Play’s perfect positioning on the corner of City Road and Clarendon Street is in the heart of Melbourne’s entertainment and recreational precinct, placing it within easy walking distance from Southgate Complex, Crown Casino and Entertainment Centre, the Arts Precinct, the Melbourne Convention Centre and local parks and gardens. This superb locale provides residents with sweeping views of the Melbourne CBD, Dandenong Ranges and bayside suburbs of St Kilda and Port Melbourne, complimented by state of the art residential amenities including private dining with kitchen and lounge area, gym, spa, steam room, bubble pool, BBQ and sun bathing area. Common areas will feature a first class lobby and roof top area, complete with reflective tree pods, onsite café and exclusive concierge desk available to assist with residents’ every need.
Innovative technology will be woven seamlessly into the fabric of the tower, providing world-class connectivity for Shadow Play residents. A tailored digital platform will allow complete control over the resident experience, with functionality to control the apartment environment as well as providing a range of exclusive retail and service offers from local partners.
SHADOW PLAY - PROPERTY FACT SHEET
1. Development name and address:
105 Clarendon Street, Southbank
Development name: Shadow Play
2. Number of levels of the development and the total number of apartments/townhouses:
Levels 46
475 one, two and three bedroom apartments
3. Mix of apartments
148 x 1 bed / 1 bath
236 x 2 bed / 1 bath
98 x 2 bed / 2 bath
16 x 3 bed /2 bath
4. Number that have two bathrooms.
98 x 2 bed / 2 bath
12 x 3 bed /2 bath
5. Sizes of apartments in square metres internally for all different sizes
1 bed / 1 bath - 42.5 m2 - 51.1 m2
2 bed / 1 bath - 53.9 m2 - 66.0 m2
2 bed / 2 bath - 66.5 m2 - 77.5 m2
3 bed /2 bath - 92.1 m2 - 162.0 m2
6. Size in square metres of outdoor spaces (balconies, courtyards) for each apartment size
1 bed / 1 bath - 0.0 - 14.2 m2
2 bed / 1 bath - 0.0 - 14.0 m2
2 bed / 2 bath - 0.0 - 32.4 m2
3 bed /2 bath – N/A
Penthouse – 712.2 m2
7. Price range from
1 bed/ 1 bath: $391,000 - $436,000
2 bed/ 1 bath: $515,000 - $579,000
3 bed/ 2 bath: $778,000 - $2.499M
Penthouse: $10.4M (Now Sold)
8. Parking, storage numbers/provision
150 car spaces available in a modern, innovative automated car-parking system.
167 Bicycle storage areas are also available.
9. Description of internal fixtures features:
Standard specifications: Chrome
Smeg appliances (oven, gas cooker and range hood)
Fisher & Paykel dish drawer
Splashback reconstituted stone
Paint finish 2 pac to all joinery
Solid surface bench top to both kitchen & bathroom
Chrome finish to all tapware, fixtures and fittings
Tiled floor to kitchen area
Carpet to living area
Rectangular mirror to bathroom with shaving cupboard behind
Carpet to all bedrooms
Tiles to all bathrooms
Level 41 – 45 (Premium Package inclusions):
Timber veneer look to kitchen joinery
Brush brass finish to all tapware and section of rainwood in kitchen
Pendant light
Timber floorboards to living and kitchen
10. Communal areas description:
Residents of Shadow Play will enjoy a first class lobby and roof top area complete with:
Solid surface finish foyer with tree reflective pod in entrance
Onsite concierge desk and café
Full floor of state of the art residential amenities including: private dining, kitchen and lounge area
Gym, spa, sauna, steam room, bubble pool, BBQ and sun bathing area located on level 9
Strong, confident materials with attention to detail. Molding materal and retaining materiality
11. Location description:
Situated in the fashionable area of Southbank. The location is a cultured, inner-urban neighborhood of the increasingly popular, Victorian capital city, Melbourne.
Located only 1km south of Melbourne’s CBD. Southbank falls within the city of Melbourne and the city of Port Phillip. Its suburb borders include the Yarra River, St Kilda Rd, Dorcas Street, Kings Way, The Westgate freeway and Montague St.
The site holds the corner of Southbank’s two prominent arterials – City Rd and Clarendon St. Considered a landmark site that acts as a gateway to and from Melbourne to the south it is located in the heart of Melbourne’s entertainment and recreational precinct. Within easy walking distance from the site are Southgate and Complex, Crown Casino and Entertainment Centre, the Arts Precinct, the Melbourne Convention Centre and local parks and gardens.
12. Transport links:
- Close to several tram routes
- Walk to Flinders Street and Southern Cross train stations 10 min walk
- Close access to several bus routes including NightRider buses
- Maximum points using the Green Star Mass Transport Calculator
13. Schools/ Universities:
Crown Collage – 8M
Baxter Institute – 400M
VIC College of the Arts – 600M
14. Site history:
Previously the King Furniture site
15. Buyer profile:
Savy investors, aspirational first home buyers and down sizers have all embraced the 1/2/3/ bedrooms offerings, exceptional design and the timeless/stylish Hecker Gutherie interiors
16. Developer/ Architect:
Developer:
BPM brings a unique approach to property development. With an unparalleled track record that extends over two decades, this developer is synonymous for delivering architecturally iconic developments that are truly inspired including: The Standard (Brighton), Queens & Collins (Essendon), Walter (Carnegie), Elske (Caulfield).
Architect:
Elenberg Fraser is an expert in multi-residential architecture and interior design. We are currently delivering around 10% of the apartments under construction in Melbourne. This expertise has been recognised through industry awards for projects such as A’Beckett Tower (2011 AIA Victoria Best Overend Award for Multi-Residential Architecture) and 401 St Kilda Road(2010 AIA Victoria Award for Multiple Housing).
17. Unique selling points:
Design, aesthetic, corner location, sweeping city/bay views and interior execution
Sweeping views of the Dandenong Ranges and bayside suburbs of St Kilda and Port Melbourne.
Discreet yet innovative technology will be woven seamlessly into the fabric of the tower providing world class digital connectivity and concierge facilities
A rich and sensorial living experience is further complimented by unprecedented private dining and in house lounge
Reflecting façade
18. Construction and completion date:
The anticipated timing for construction commencement is October 2015 with anticipated completion in April 2018.
Information supplied by Max Media Lab





